Laurel Canyon Apartment Homes - Apartment Living in Ladera Ranch, CA
About
Welcome to Laurel Canyon Apartment Homes
76 Mercantile Way Ladera Ranch, CA 92694P: 949-829-4918 TTY: 711
F: 949-388-8312
Office Hours
Monday through Saturday: 9:00 AM to 6:00 PM. Sunday: Closed.
Set amidst the serene beauty of tree-lined streets, Laurel Canyon Apartment Homes offers a warm and welcoming community surrounded by nature. Just off the 241 Toll Road, Laurel Canyon Apartment Homes is part of the charming Ladera Ranch, California. With convenient access to dining, shopping, and recreational amenities, Laurel Canyon Apartment Homes provides an ideal blend of tranquility and urban convenience.
We take pride in presenting one, two, and three bedroom custom apartment homes for rent, meticulously designed with exquisite interiors. Each residence boasts designer features like plush carpeting, hardwood-style flooring, and custom cabinetry, creating an inviting ambiance. Our commitment to quality ensures that every detail is carefully crafted to enhance your living experience. Experience the epitome of comfort and style in our thoughtfully curated apartment homes.
At Laurel Canyon Apartment Homes, residents indulge in amenities designed for relaxation and enjoyment, including a barbecue and picnic area ideal for outdoor gatherings. The resort-style pool and spa offer a tranquil escape for residents seeking leisure and rejuvenation. With these enticing features, Laurel Canyon Apartment Homes provides a serene retreat for residents to unwind and embrace the laid-back California lifestyle. Experience the epitome of relaxed living amidst the beauty.
Floor Plans
1 Bedroom Floor Plan
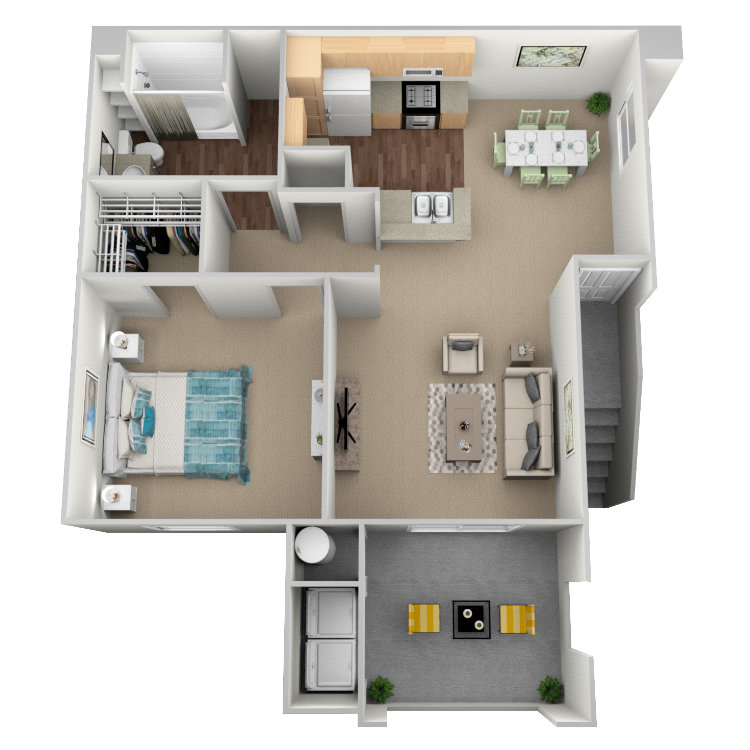
Plan 1
Details
- Beds: 1 Bedroom
- Baths: 1
- Square Feet: 710
- Rent: $2775
- Deposit: $500
Floor Plan Amenities
- Spacious Kitchen with Breakfast Bar *
- Complete Appliance Package Including: Refrigerator, Microwave and Dishwasher
- In-Home Washer and Dryer
- Central Heating and Air Conditioning
- Generous Closet Space
- Large Walk-In Closet
- Custom Cabinetry
- Hardwood Style Flooring
- Plush Designer Carpeting
- 9Ft Ceiling
- Private Patio or Balcony
* In Select Apartment Homes
Floor Plan Photos
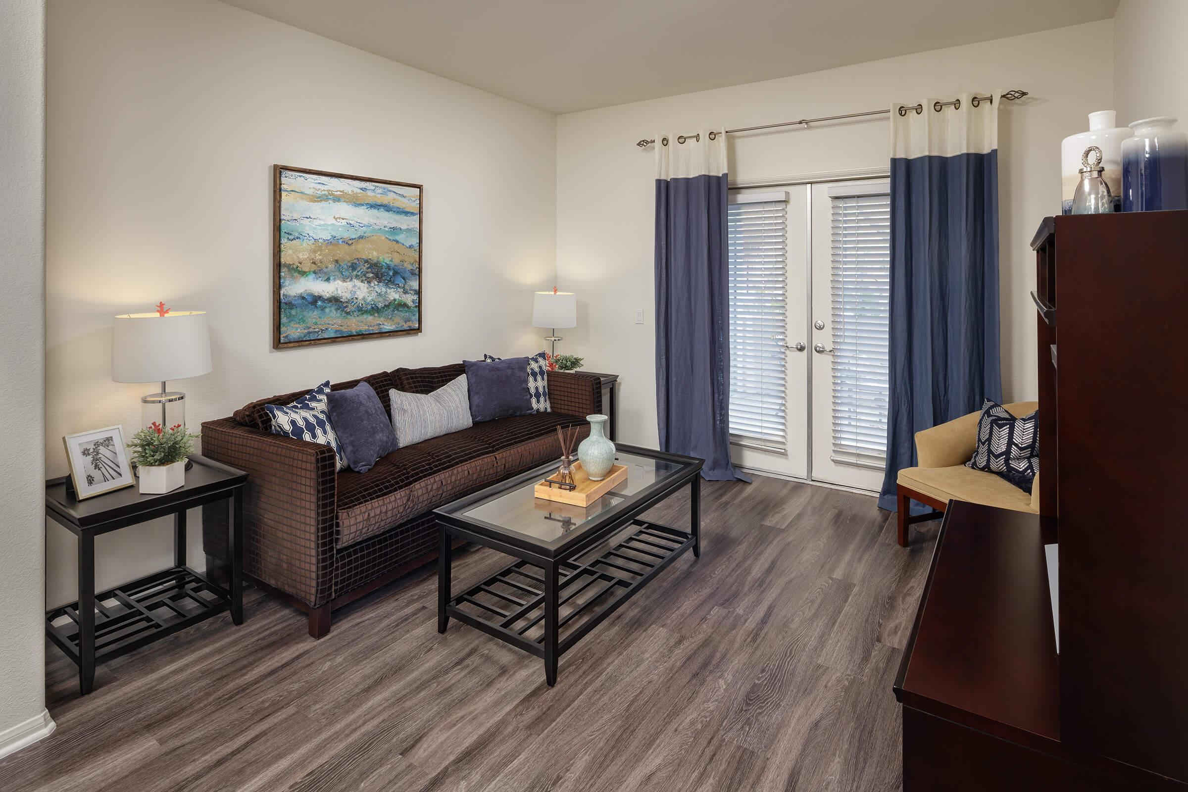
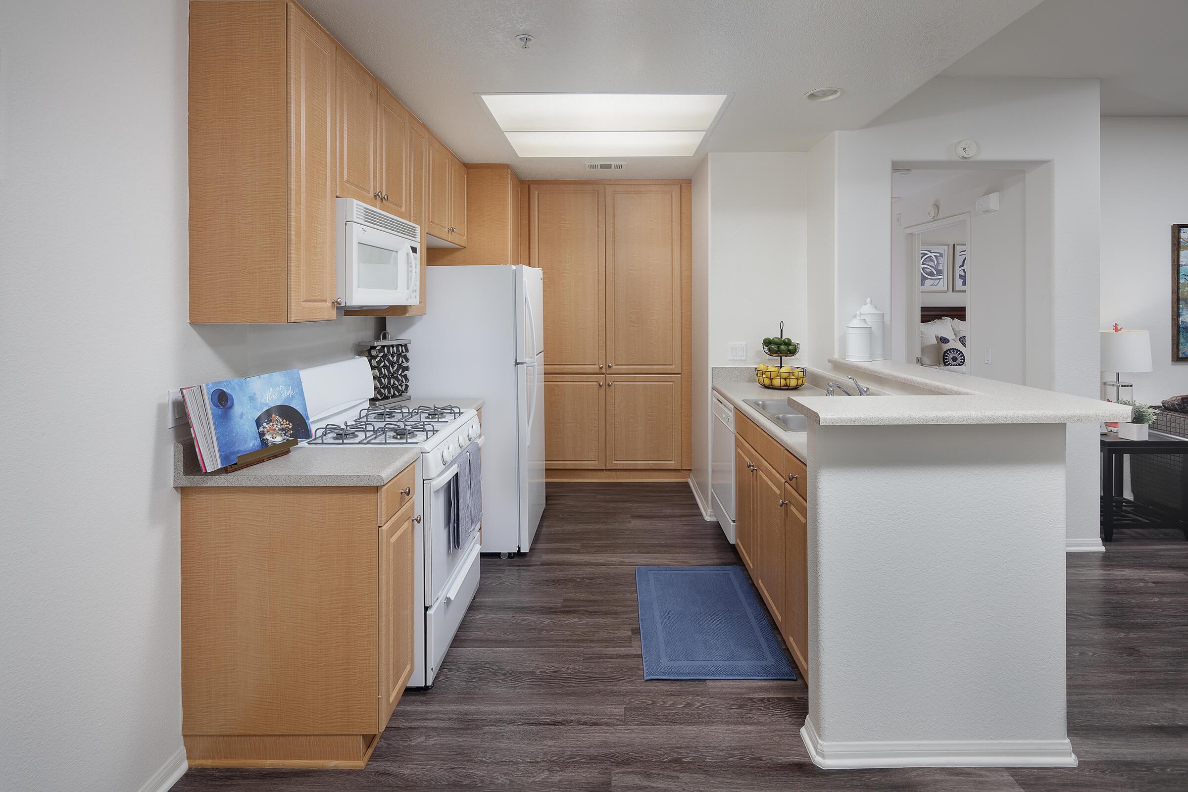
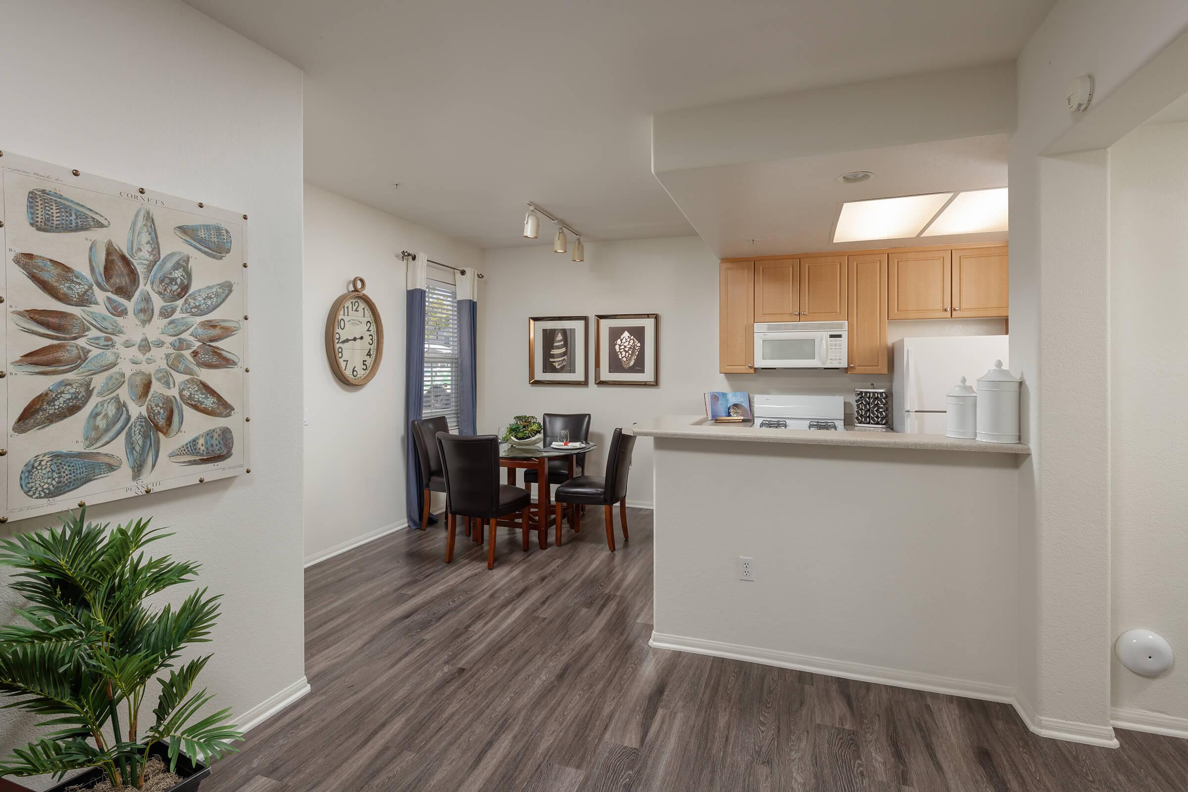
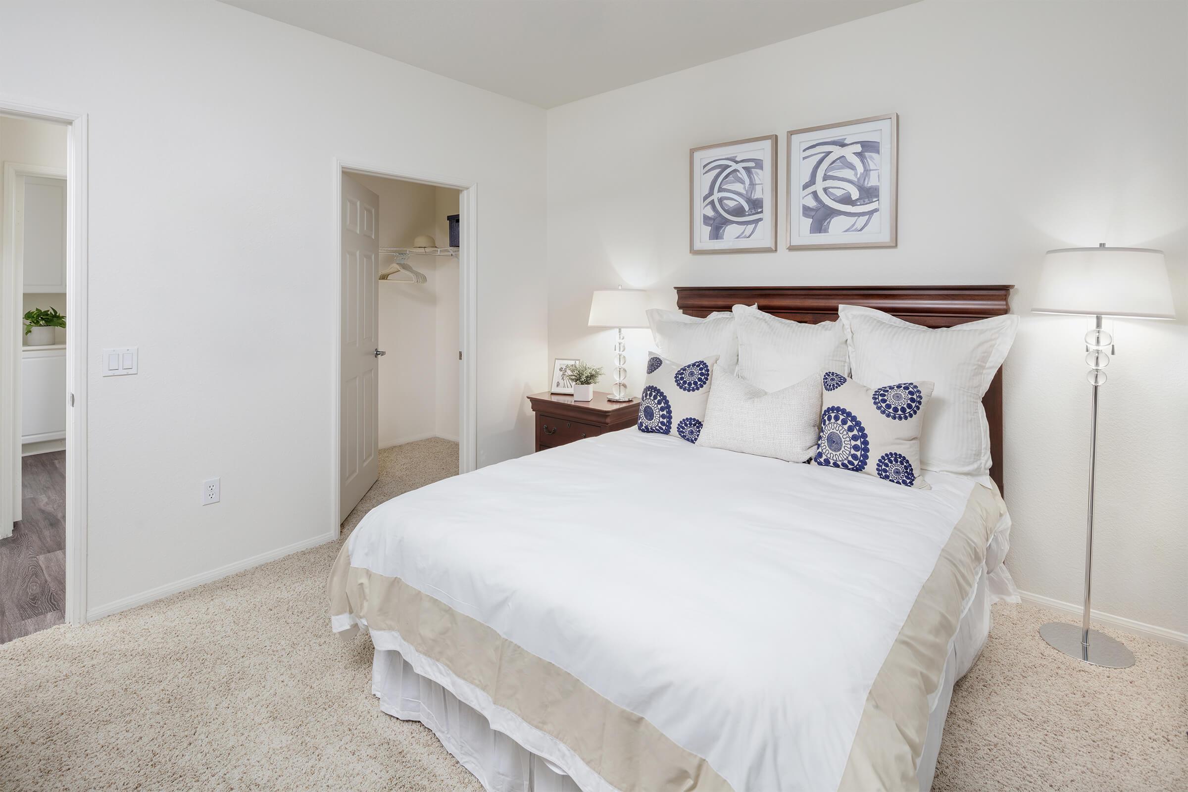

2 Bedroom Floor Plan
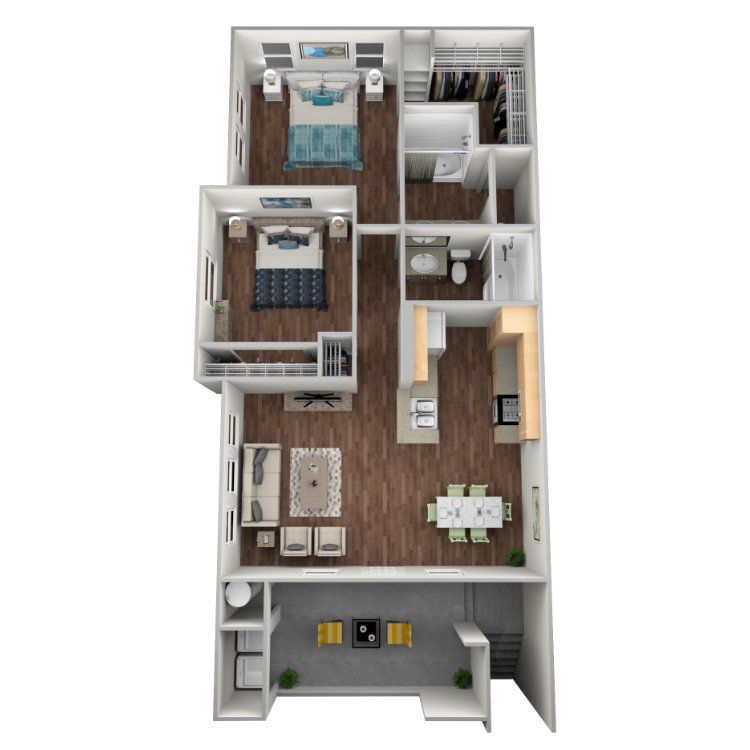
Plan 2
Details
- Beds: 2 Bedrooms
- Baths: 2
- Square Feet: 970
- Rent: Call for details.
- Deposit: $600
Floor Plan Amenities
- Spacious Kitchen with Breakfast Bar *
- Complete Appliance Package Including: Refrigerator, Microwave and Dishwasher
- In-Home Washer and Dryer
- Central Heating and Air Conditioning
- Generous Closet Space
- Large Walk-In Closet
- Custom Cabinetry
- Mirrored Closet Door
- Hardwood Style Flooring
- Plush Designer Carpeting
- 9Ft Ceiling
- Private Patio or Balcony
* In Select Apartment Homes
Floor Plan Photos
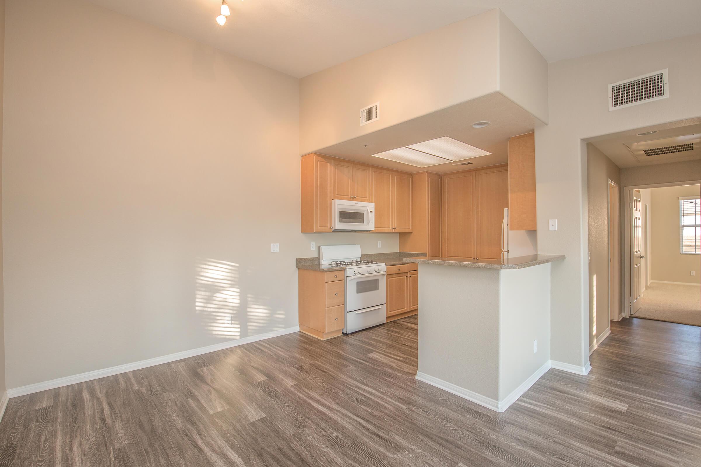
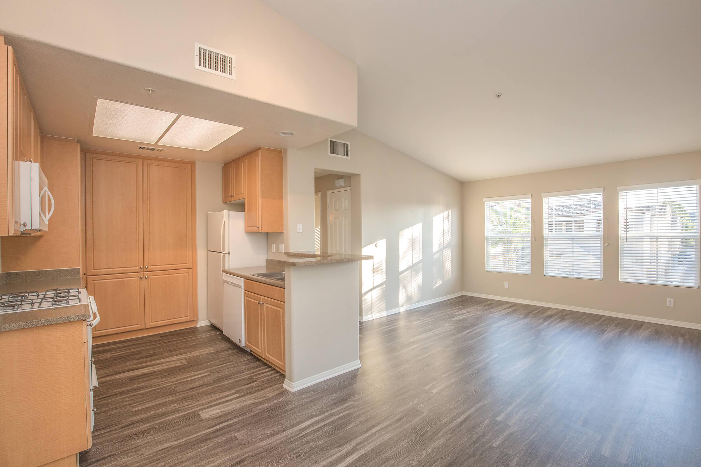
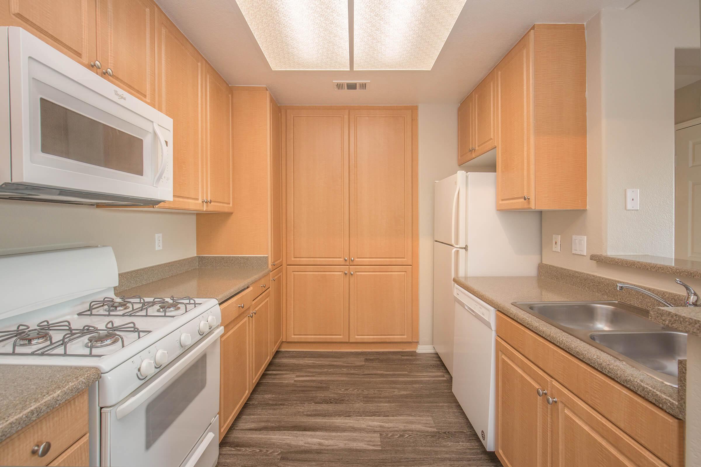
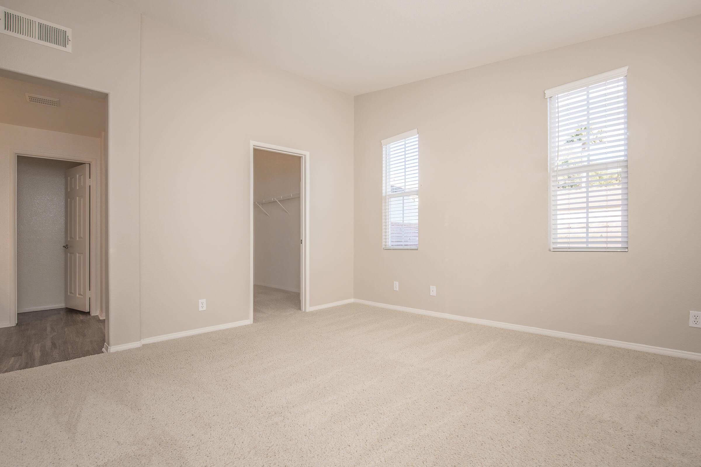
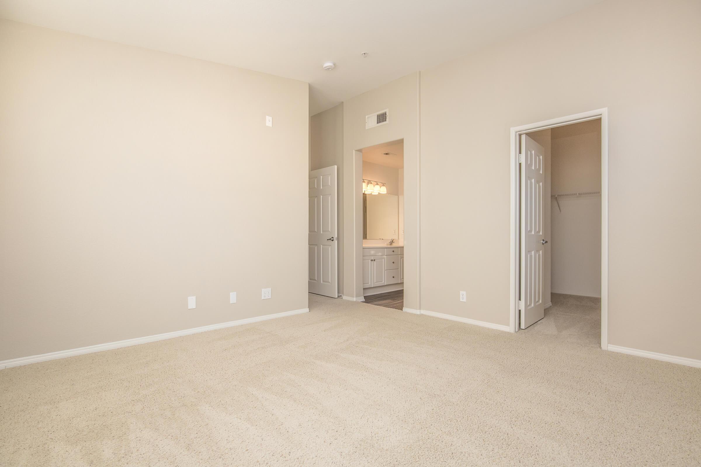
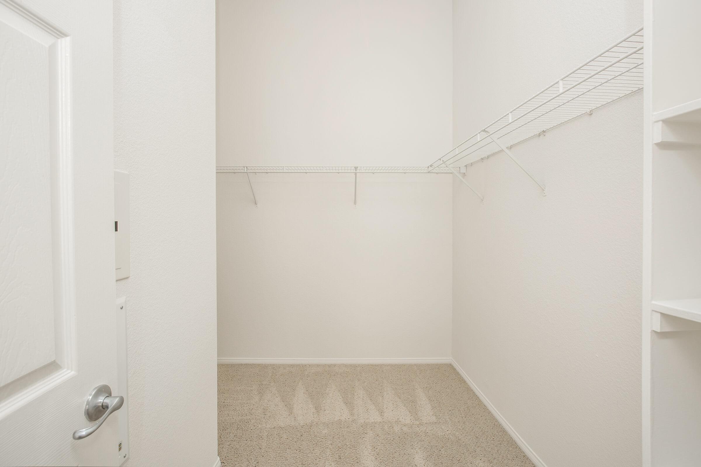
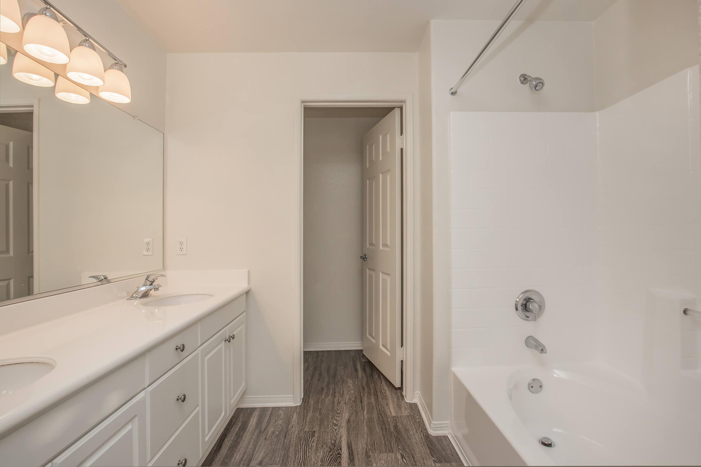
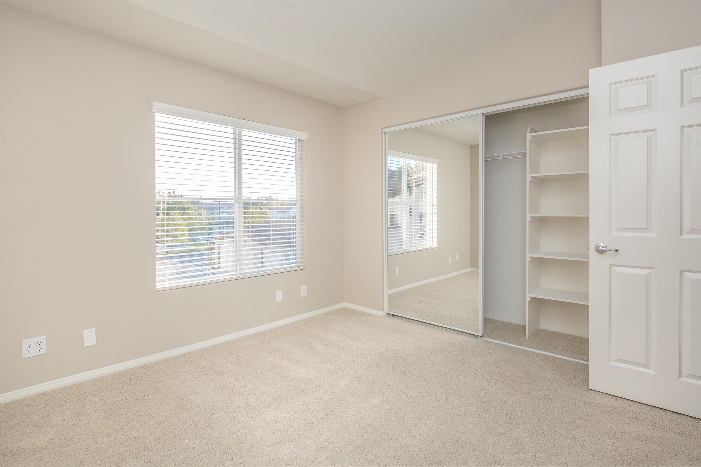
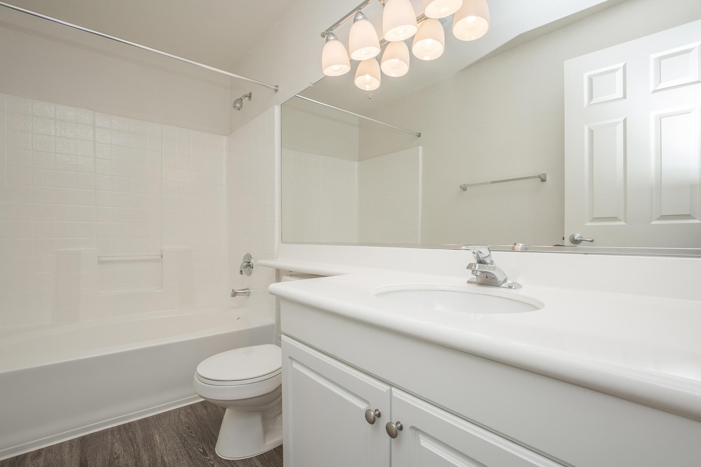
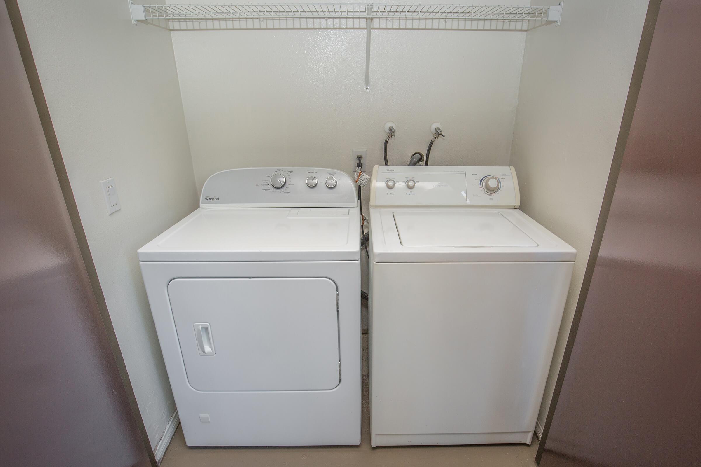
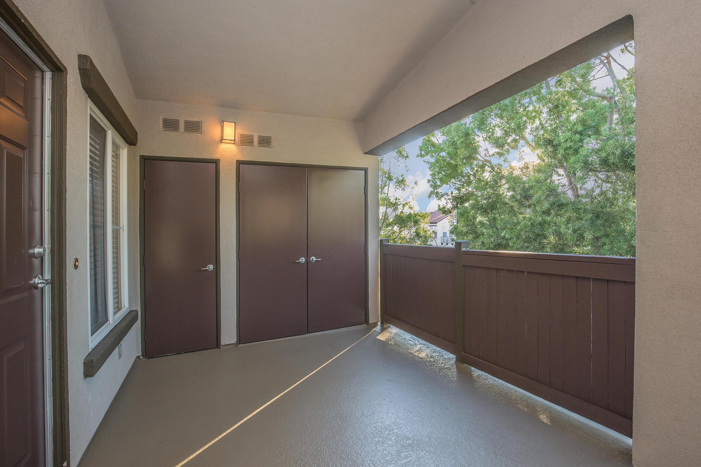
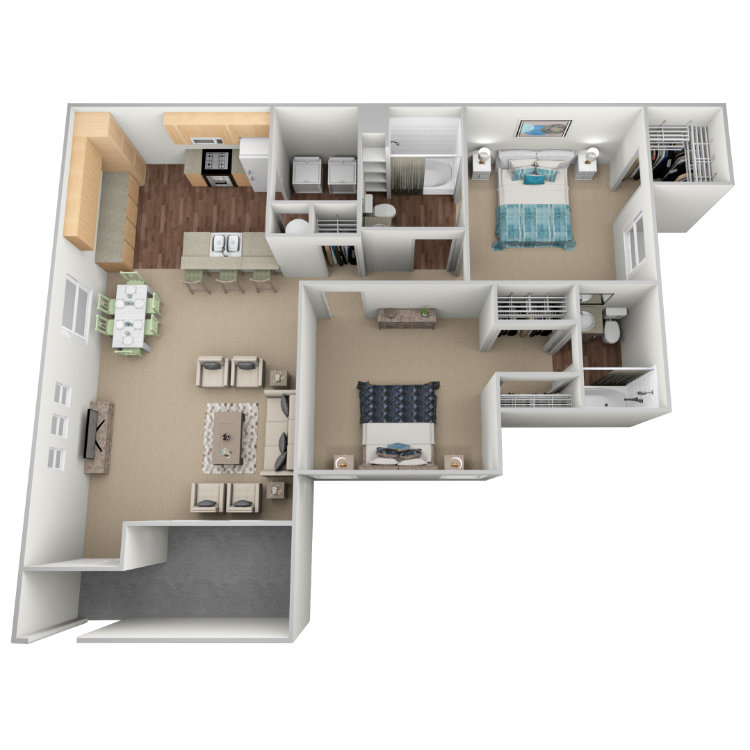
Plan 3
Details
- Beds: 2 Bedrooms
- Baths: 2
- Square Feet: 1040
- Rent: $3370-$3445
- Deposit: $600
Floor Plan Amenities
- Spacious Kitchen with Breakfast Bar *
- Complete Appliance Package Including: Refrigerator, Microwave and Dishwasher
- In-Home Washer and Dryer
- Central Heating and Air Conditioning
- Generous Closet Space
- Large Walk-In Closet
- Custom Cabinetry
- Mirrored Closet Door
- Hardwood Style Flooring
- Plush Designer Carpeting
- 9Ft Ceiling
- Private Patio or Balcony
* In Select Apartment Homes
Floor Plan Photos
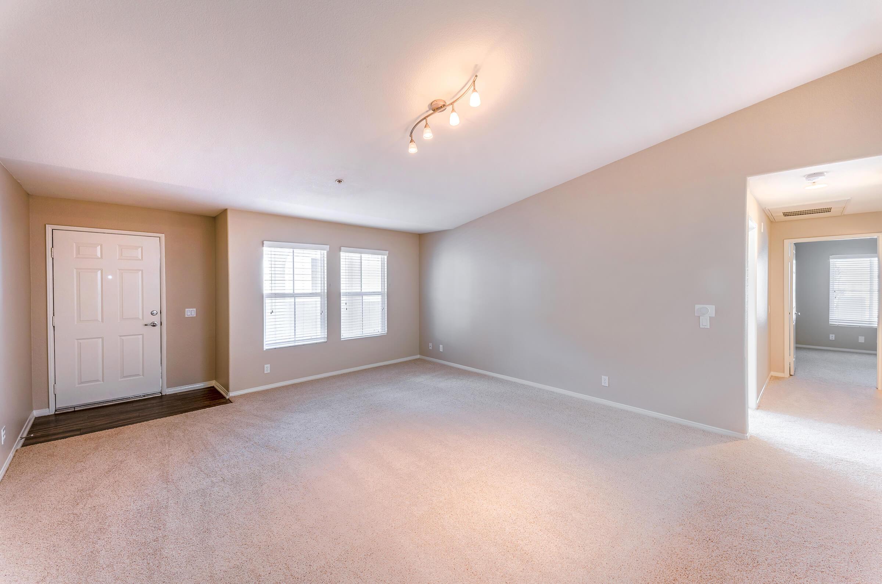
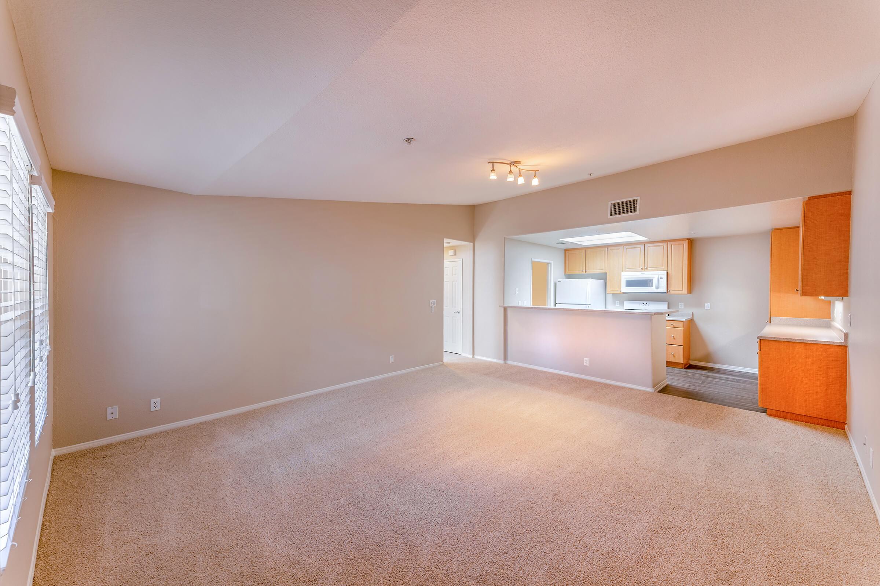
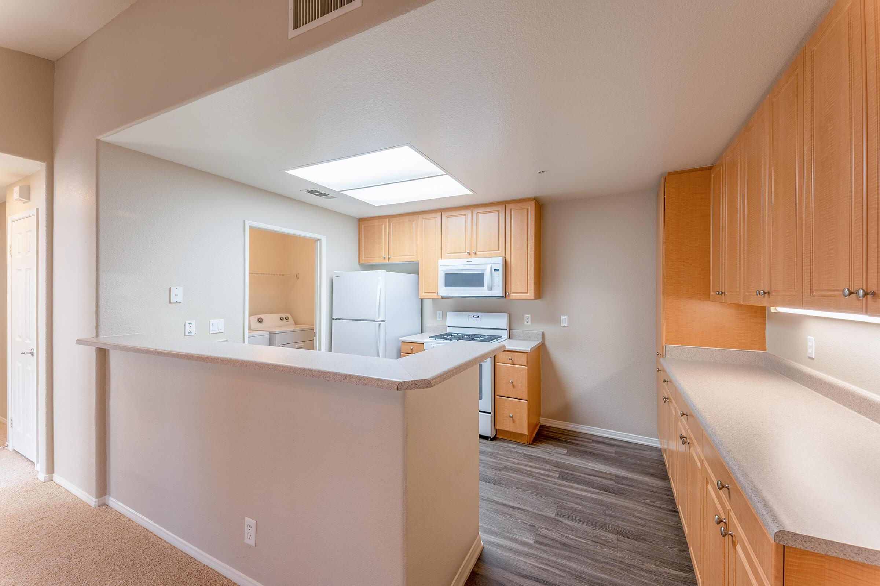
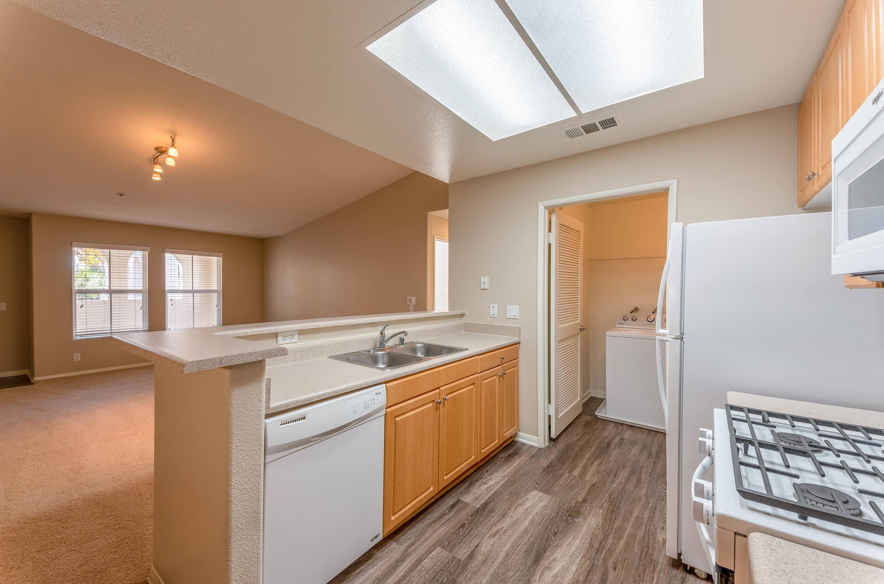
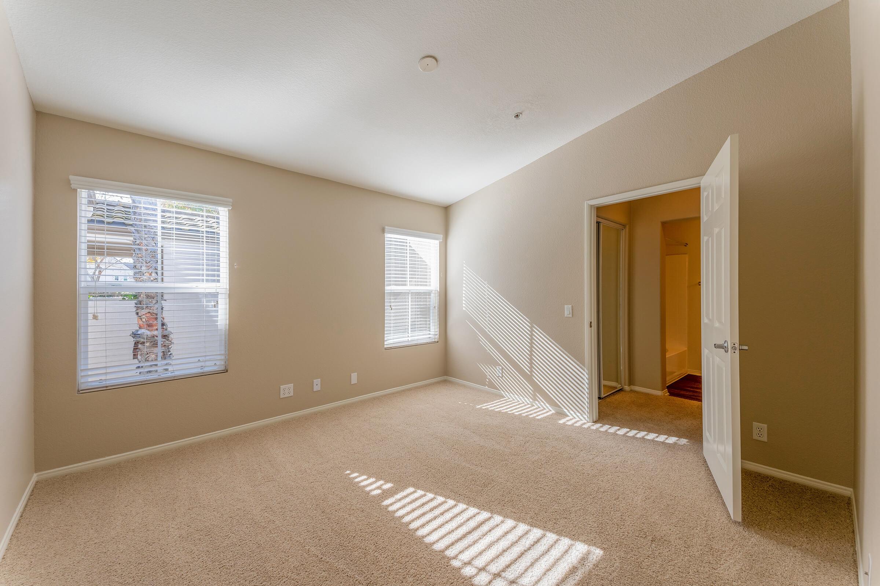
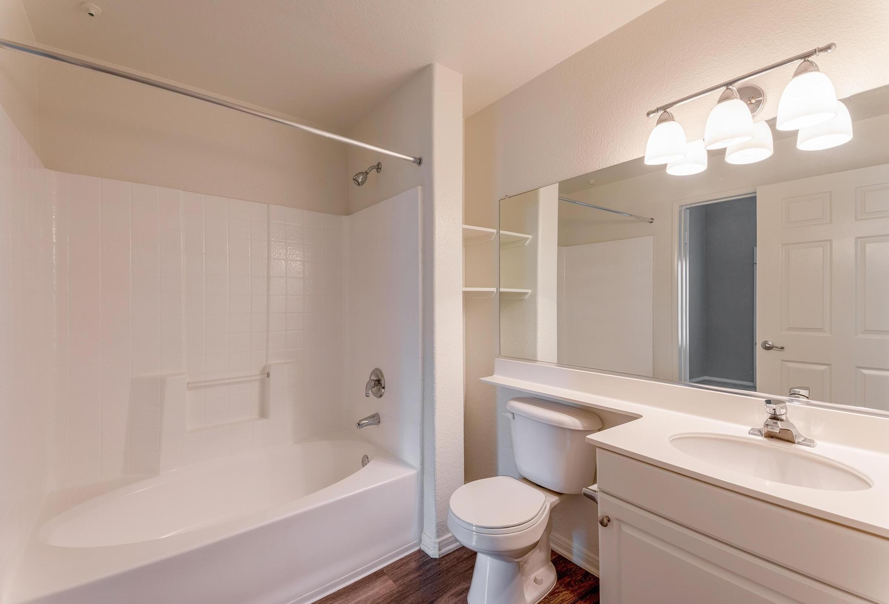
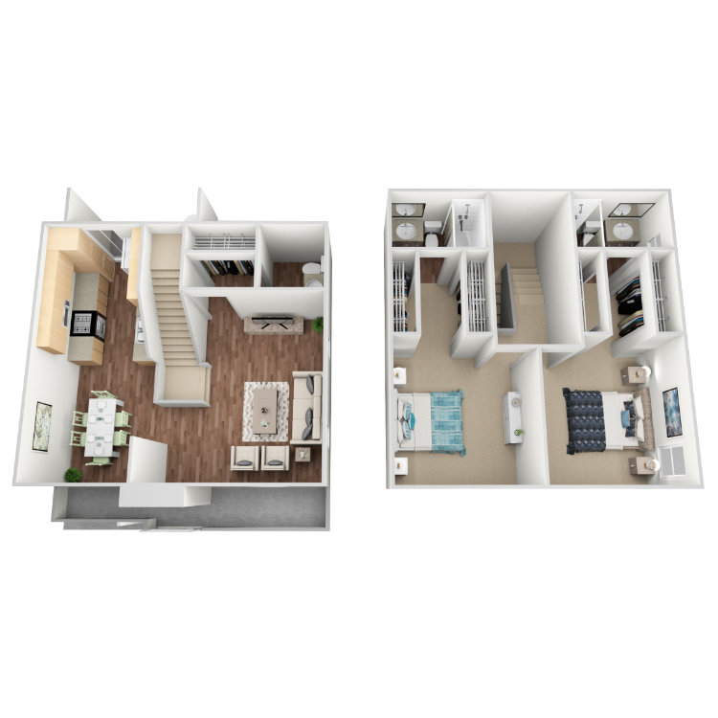
Plan 4
Details
- Beds: 2 Bedrooms
- Baths: 2.5
- Square Feet: 1170
- Rent: Call for details.
- Deposit: $600
Floor Plan Amenities
- Spacious Kitchen
- Complete Appliance Package Including: Refrigerator, Microwave and Dishwasher
- In-Home Washer and Dryer
- Central Heating and Air Conditioning
- Generous Closet Space
- Custom Cabinetry
- Mirrored Closet Doors
- Hardwood Style Flooring
- Plush Designer Carpeting
- 9Ft Ceiling
- Private Patio
* In Select Apartment Homes
Floor Plan Photos
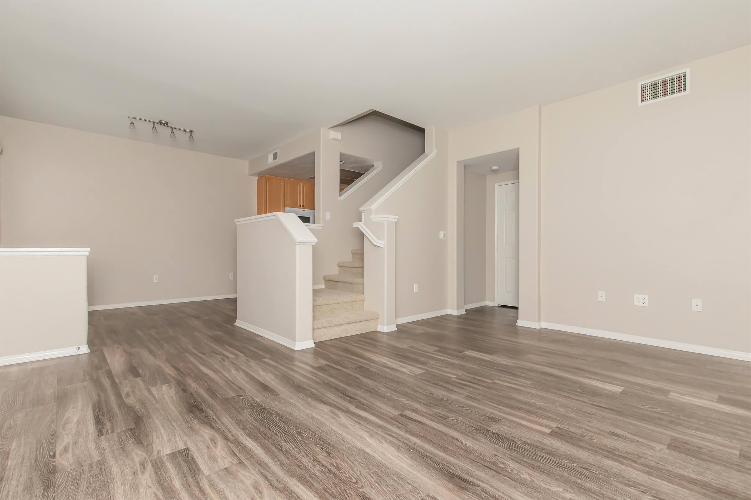
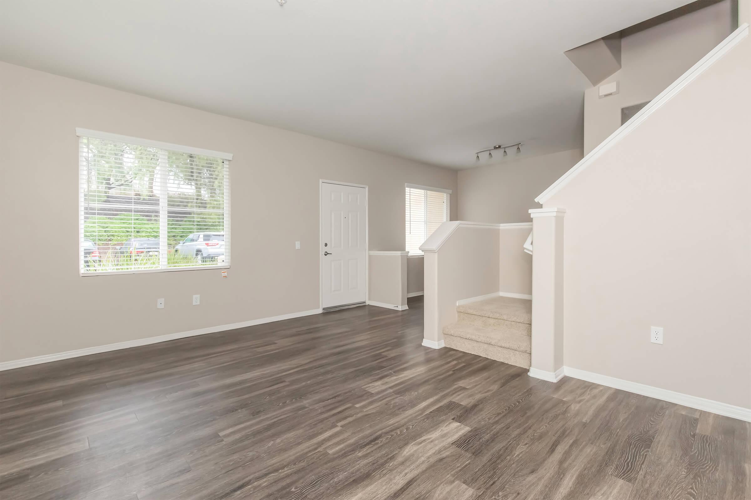
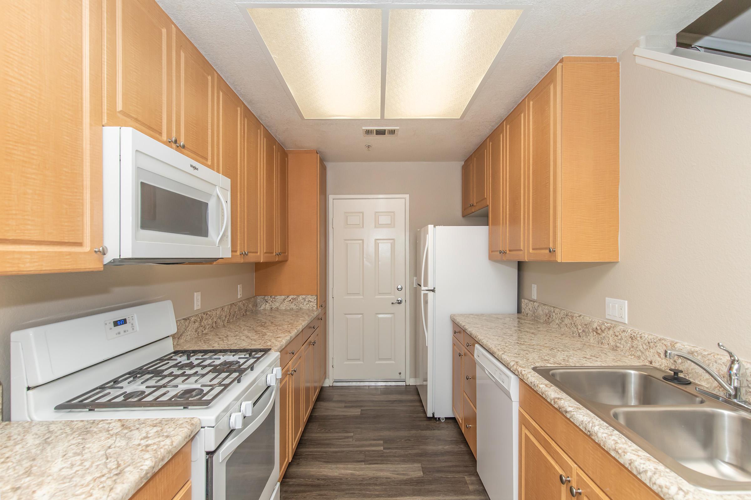
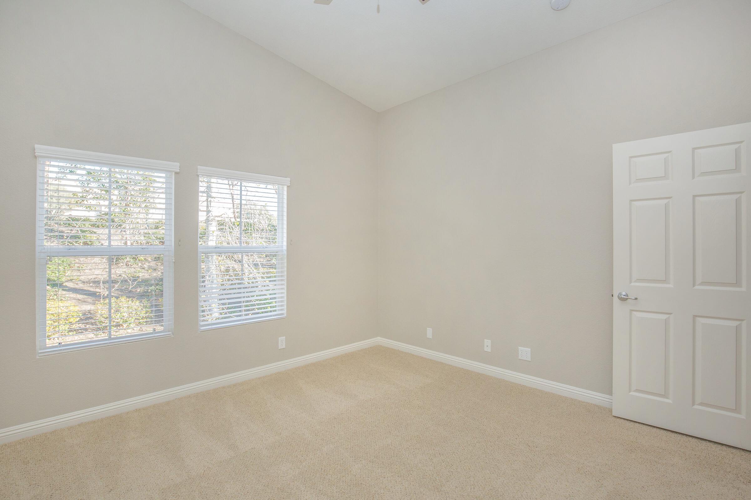
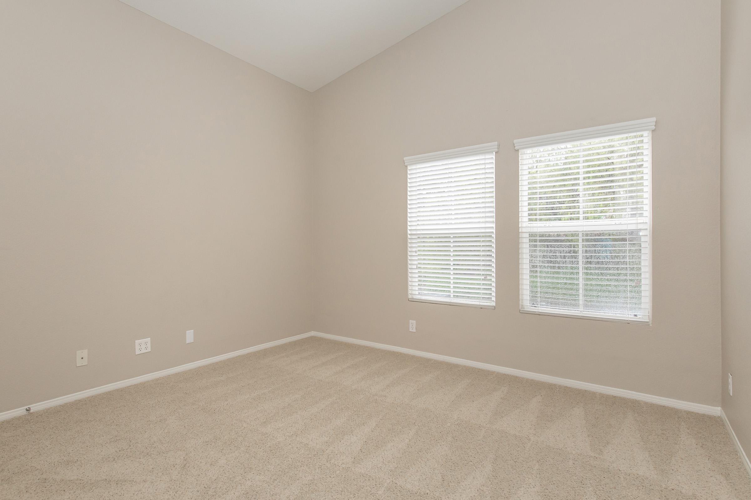
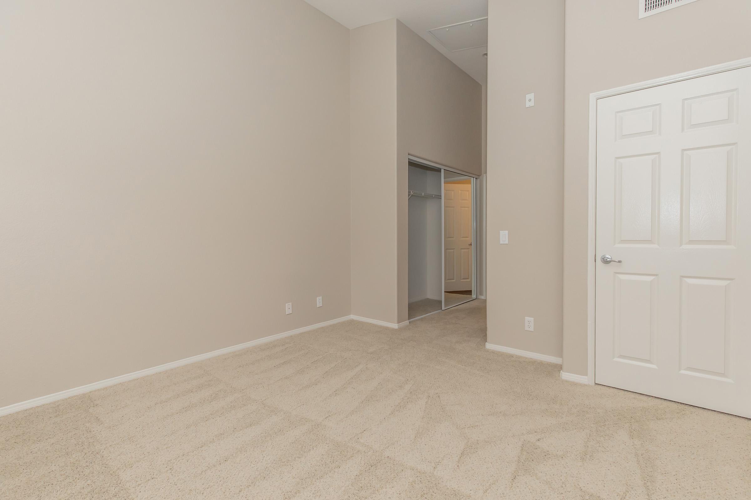
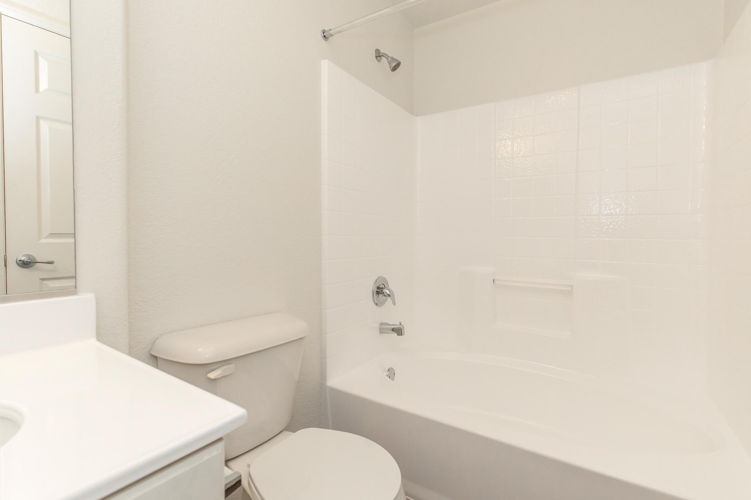
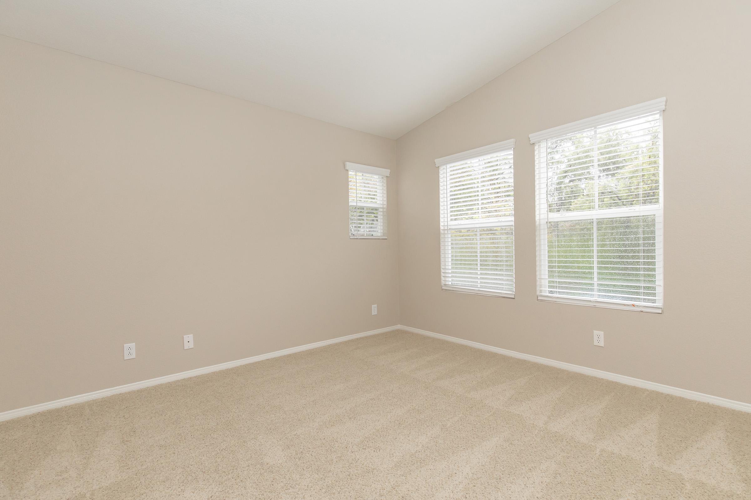
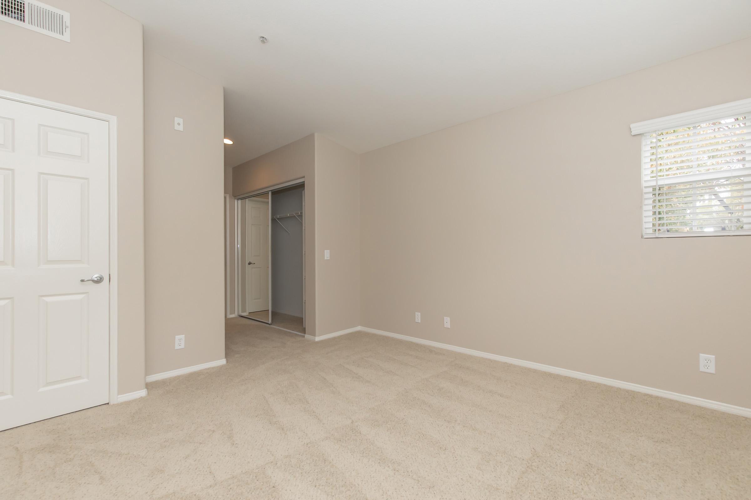
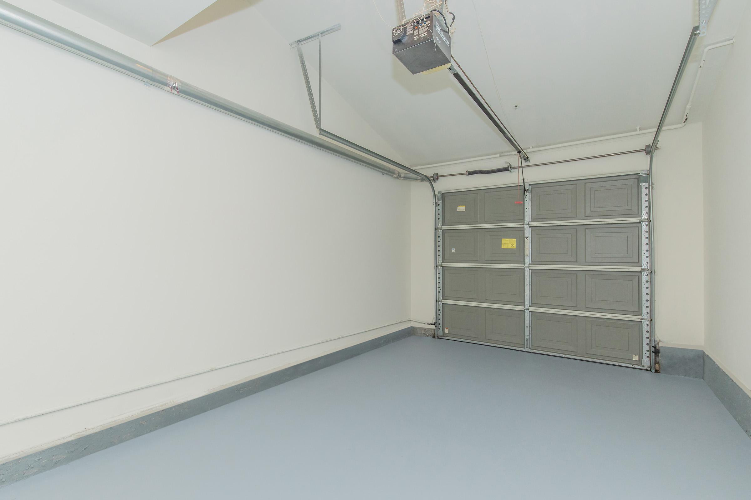
3 Bedroom Floor Plan
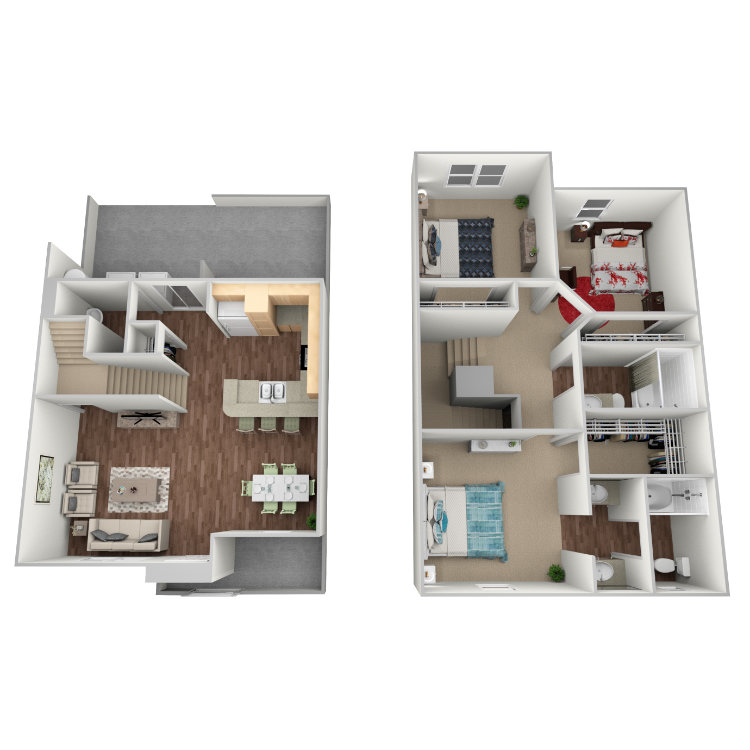
Plan 5
Details
- Beds: 3 Bedrooms
- Baths: 2.5
- Square Feet: 1250
- Rent: Call for details.
- Deposit: $700
Floor Plan Amenities
- Spacious Kitchen with Breakfast Bar *
- Complete Appliance Package Including: Refrigerator, Microwave and Dishwasher
- In-Home Washer and Dryer
- Central Heating and Air Conditioning
- Generous Closet Space
- Large Walk-In Closet
- Custom Cabinetry
- Mirrored Closet Doors
- Hardwood Style Flooring
- Plush Designer Carpeting
- 9Ft Ceiling
- Private Patio
* In Select Apartment Homes
Floor Plan Photos
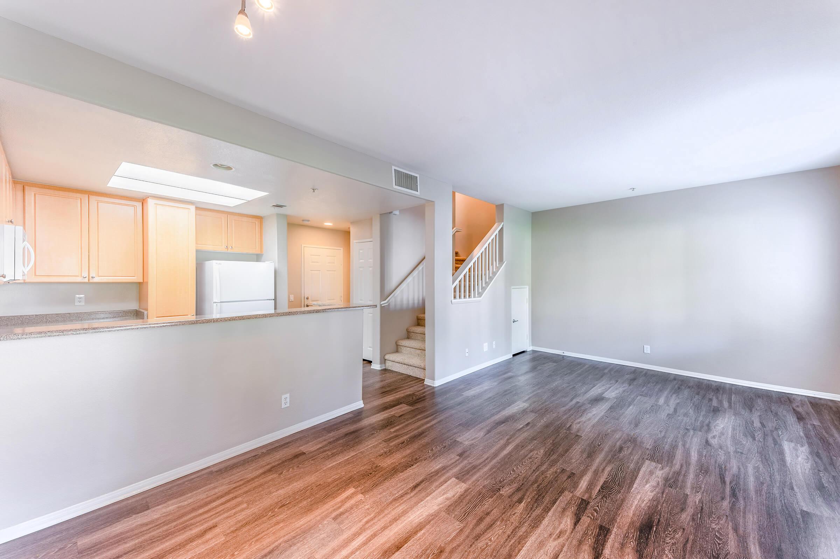
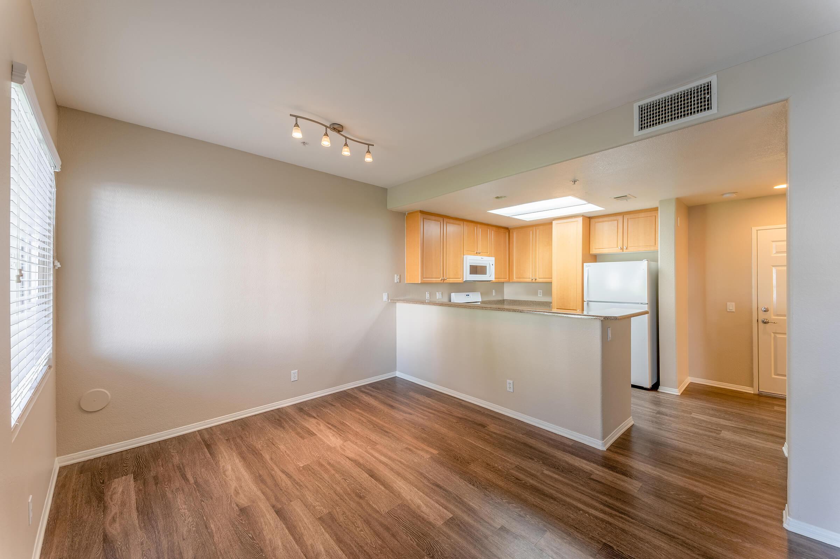
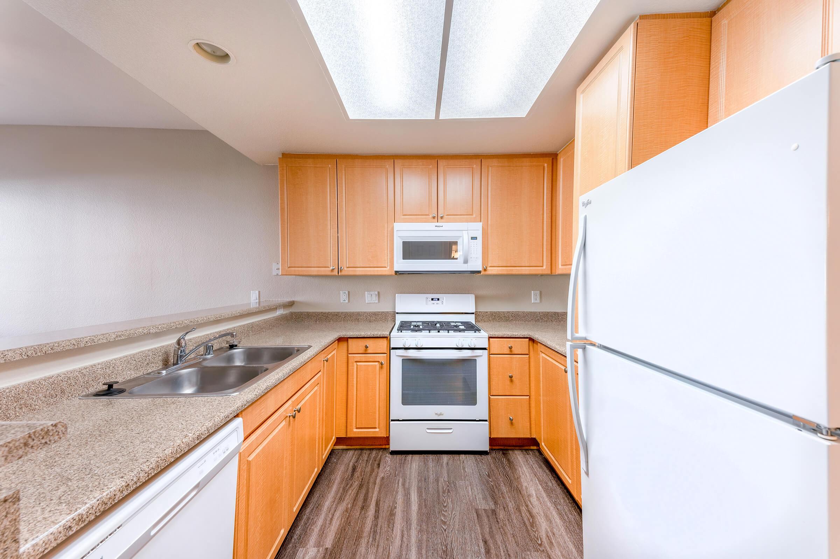
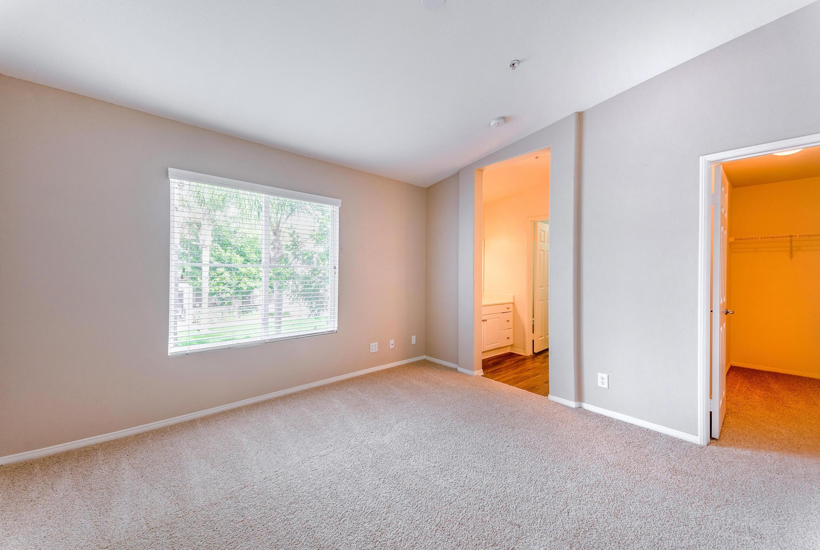
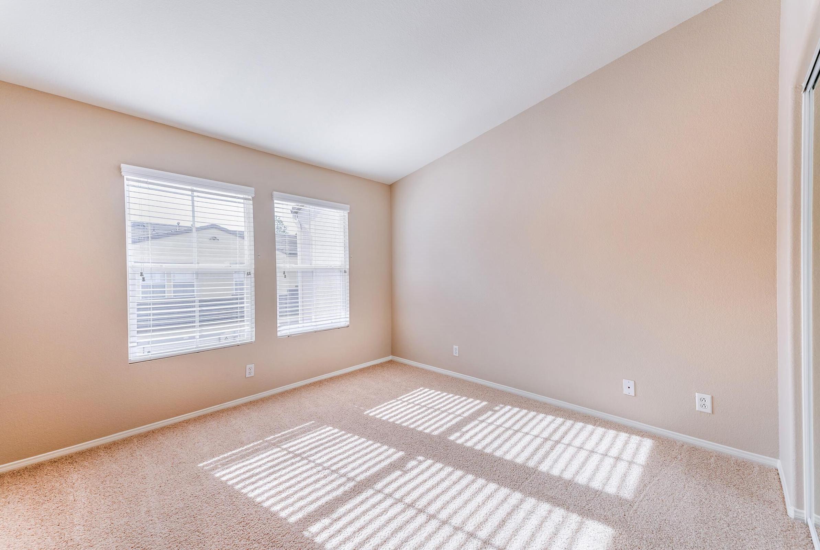
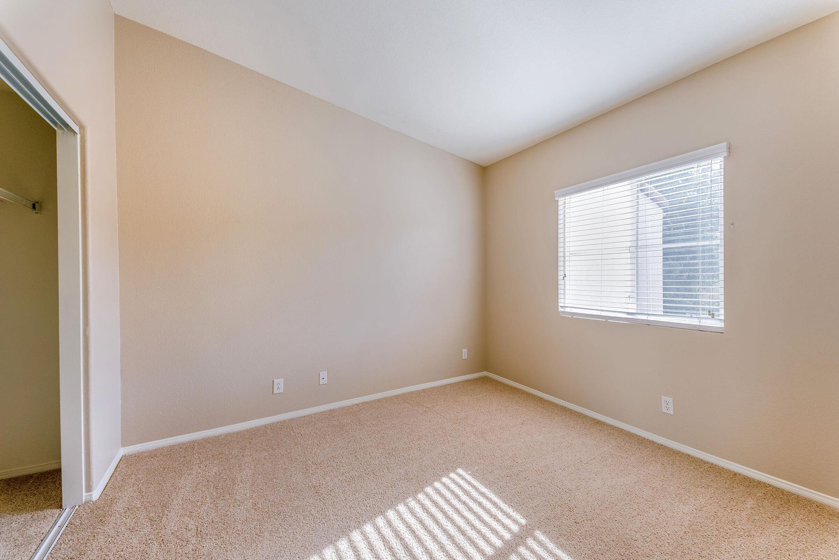
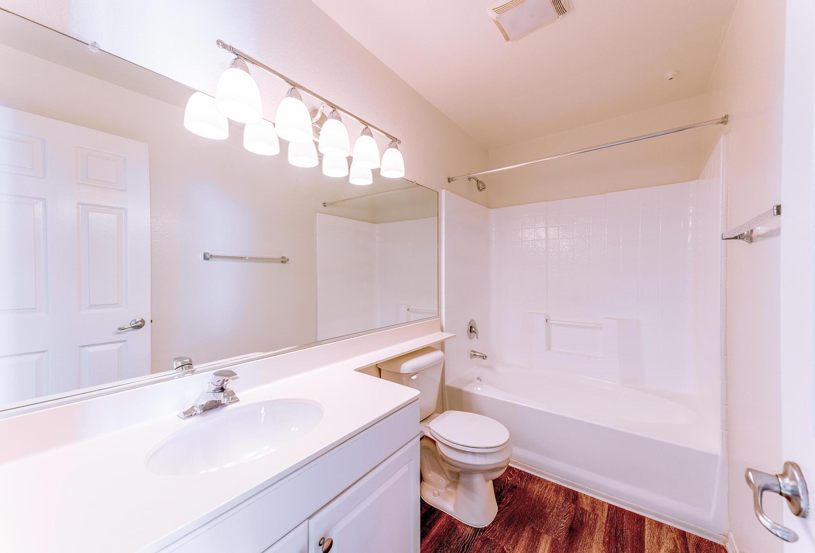
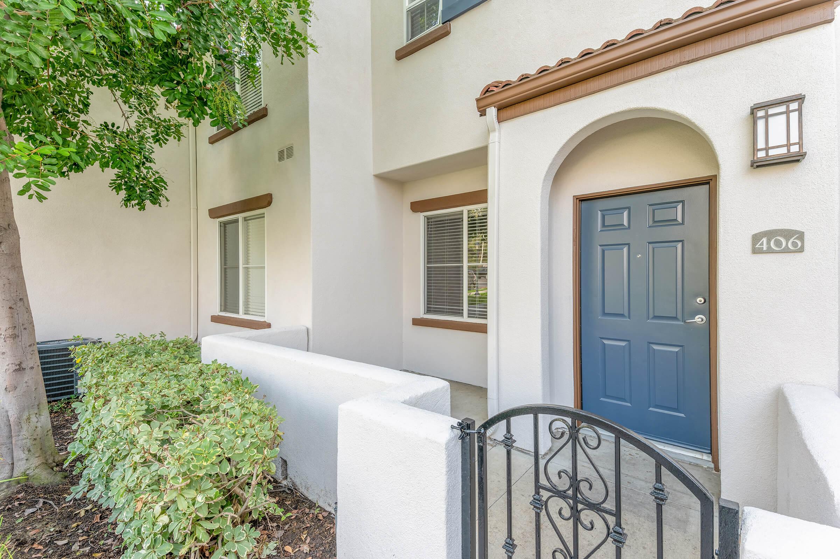
*Special Offers apply to a minimum 12-month lease term and available only to those who qualify based on the community’s rental criteria. Floor plan availability, pricing and specials are subject to change without notice. Square footage and/or room dimensions are approximations and may vary between individual apartment units. Western National Property Management; CalDRE LIC #00838846
Show Unit Location
Select a floor plan or bedroom count to view those units on the overhead view on the site map. If you need assistance finding a unit in a specific location please call us at 949-829-4918 TTY: 711.
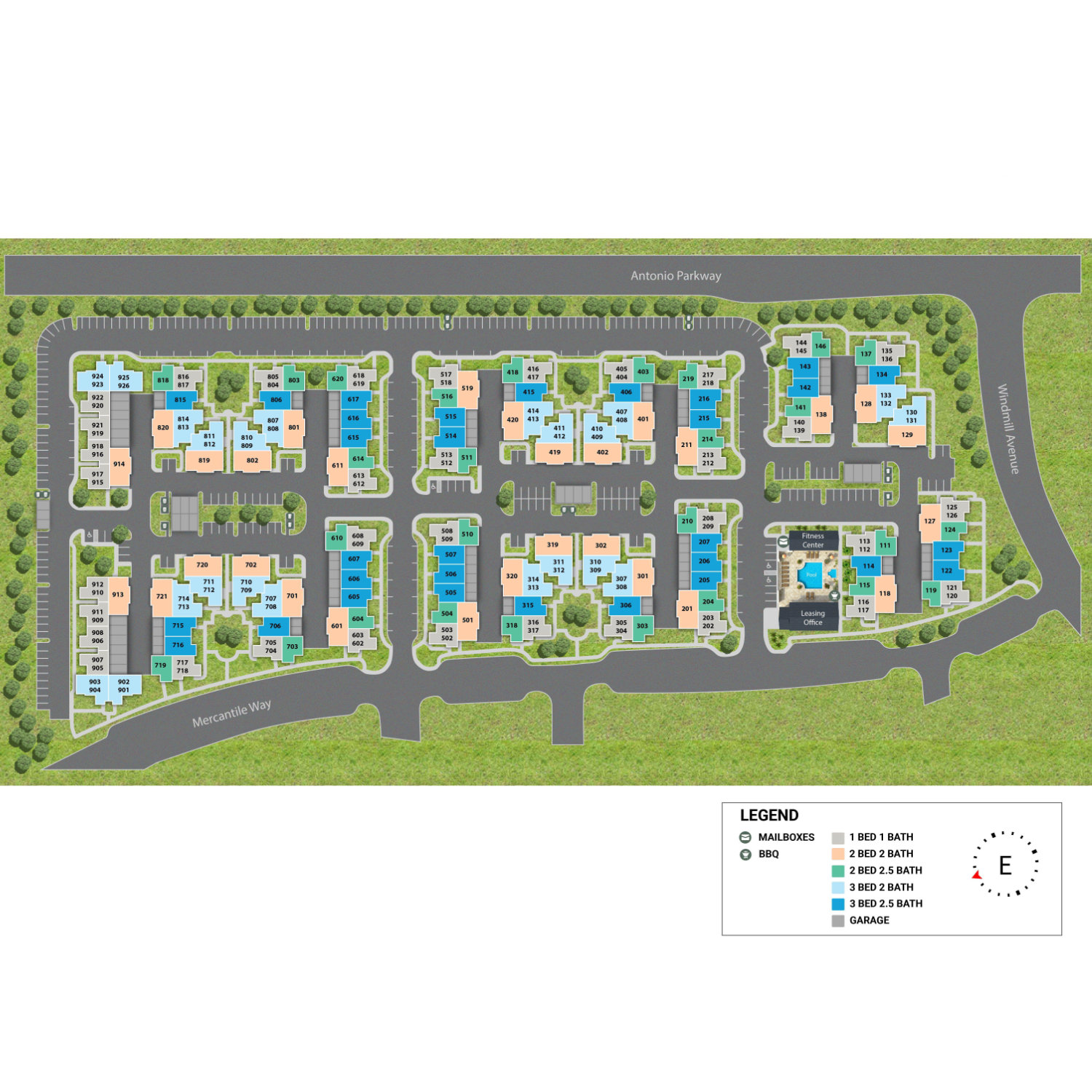
Amenities
Explore what your community has to offer
Community
- Resort-Style Swimming Pool
- Soothing Spa
- Fitness Center
- Gas BBQ and Picnic Area
- One-Car Detached Garages
- Professional Management and Maintenance Team
- 24-Hour Emergency Maintenance
- Convenient Online Leasing
- Credit and Debit Card Payments Accepted (Charges May Apply)
- Online Maintenance Requests and Rent Payments Through Resident Portal - myQUALITYLIVING
- Membership to the Avendale Village Club
- Minutes from Local Parks and Dog Park
- Easy Access to the 5 Freeway and 241 Toll Road
- Close to Shopping, Dining and Entertainment
Home
- Spacious Kitchens with Breakfast Bars*
- Complete Appliance Packages Including: Refrigerators, Microwaves and Dishwashers
- In-Home Washers and Dryers
- Central Heating and Air Conditioning
- Generous Closet Space
- Large Walk-in Closets
- Custom Cabinetry
- Hardwood Style Flooring
- Plush Designer Carpeting
- Mirrored Closet Doors*
- 9Ft Ceilings
- Private Patios and Balconies*
* In Select Apartment Homes
Pet Policy
Laurel Canyon Apartment Homes is a pet-friendly community! We welcome both cats and dogs under 35 Lbs. Monthly pet rent of $30 will be charged per cat. Monthly pet rent of $50 will be charged per dog. Maximum of two pets per apartment home. <br> Breed Restrictions Include: Afghan Hound, Akita, Australian Cattle Dog, Basenji, Basset Hound, Bedlington Terrier, Bernese, Bloodhound, Boxer, Chow Chow, Dalmatian, Doberman, Elkhound, Fox Hound, German Shepherd, Great Dane, Greyhound, Husky, Keeshond, Malamute, Mastiff, Perro de Presa Canario, Pit Bull, Pointer, Rottweiler, Saint Bernard, Saluki, Weimaraner, Wolf Hybrid.
Photos
Community

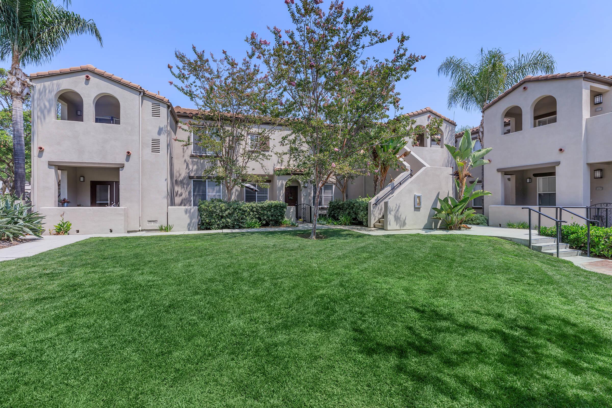
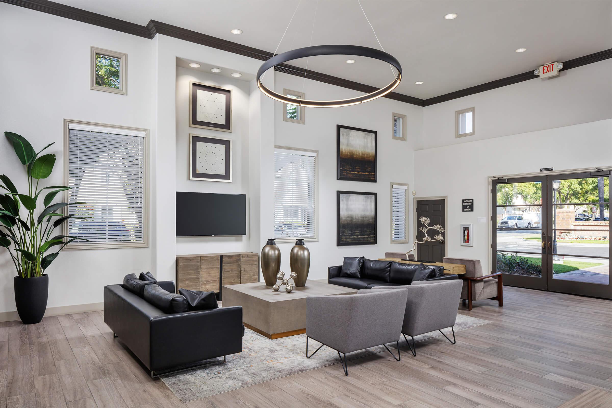
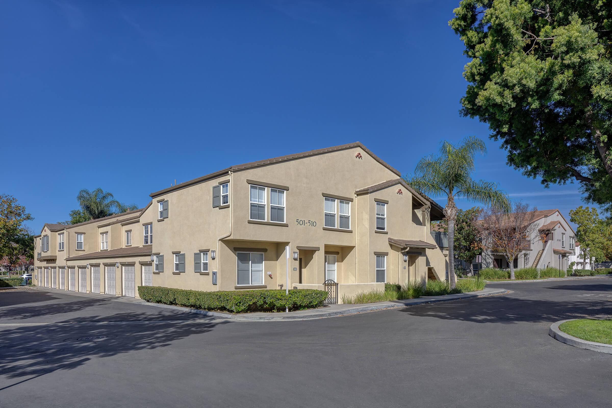

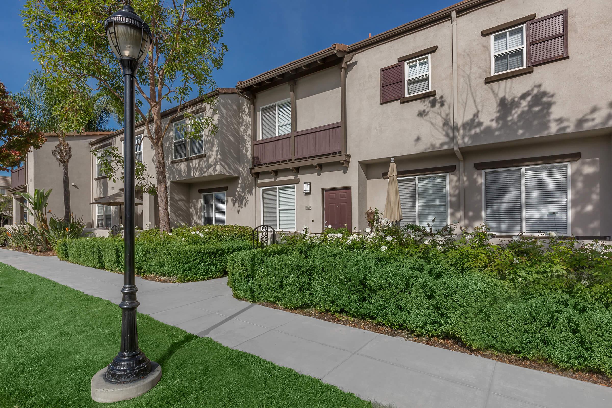
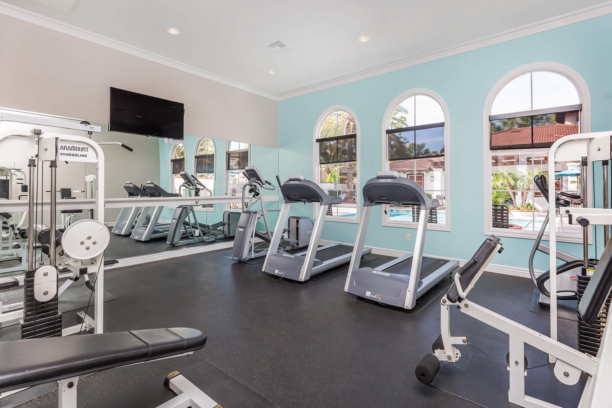
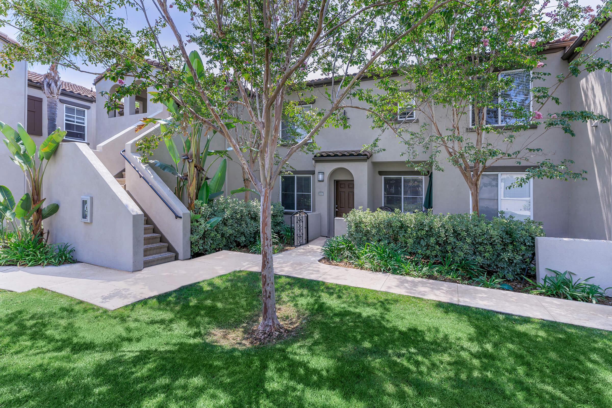
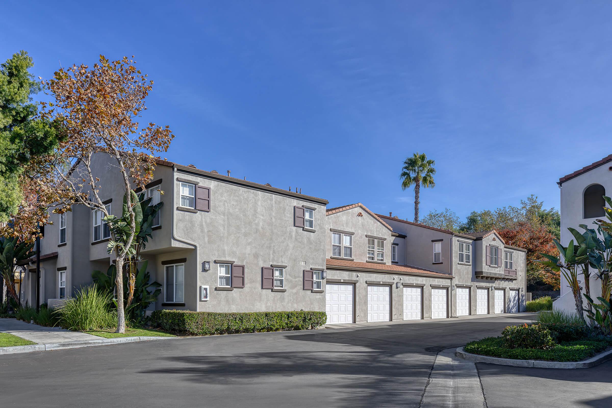
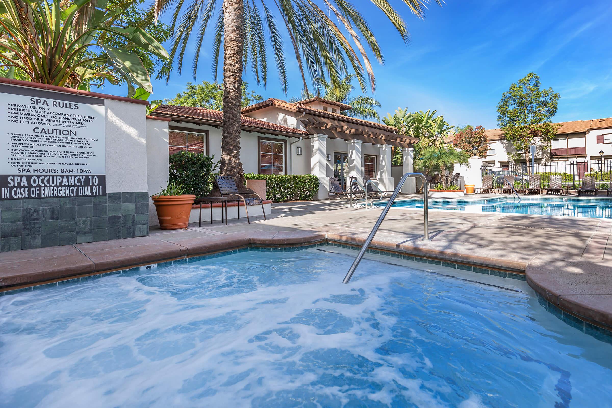
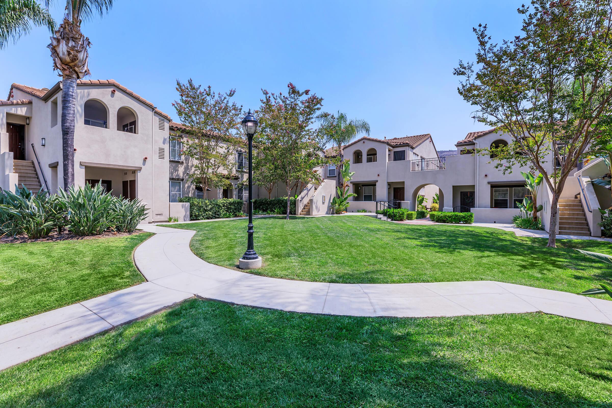

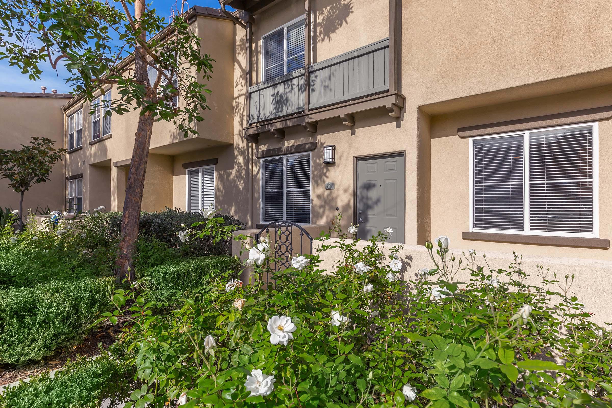
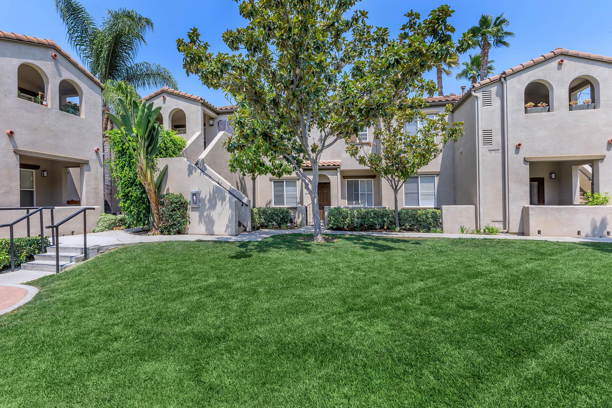
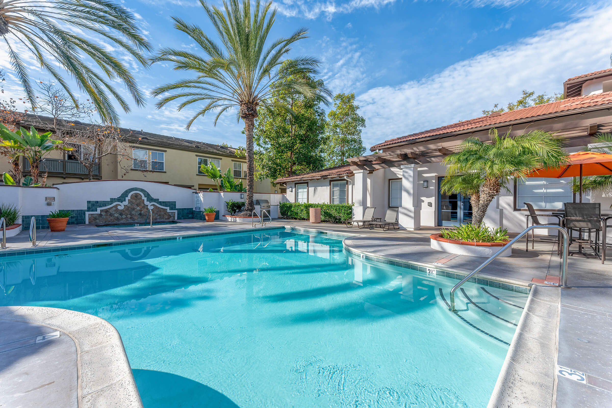
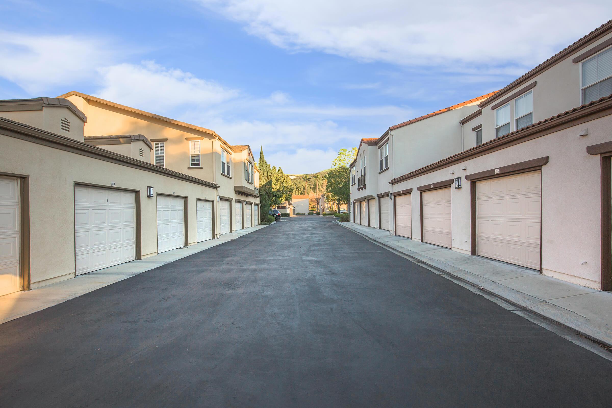
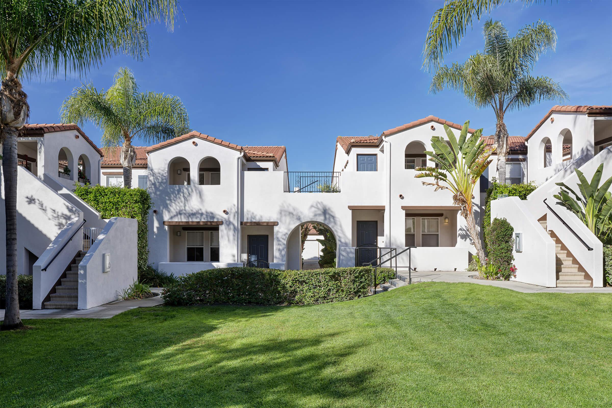
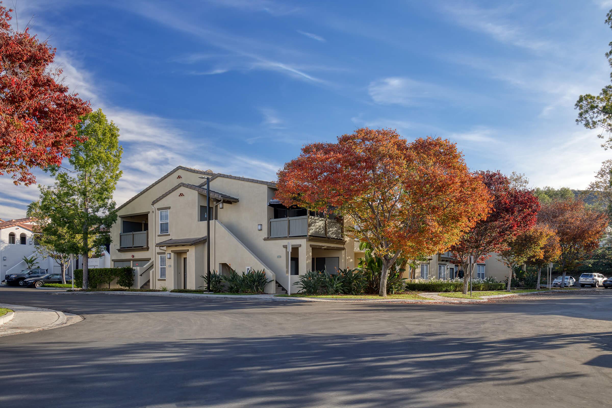
Plan 1 - 1 Bed 1 Bath





Plan 1 Upstairs - 1 Bed 1 Bath
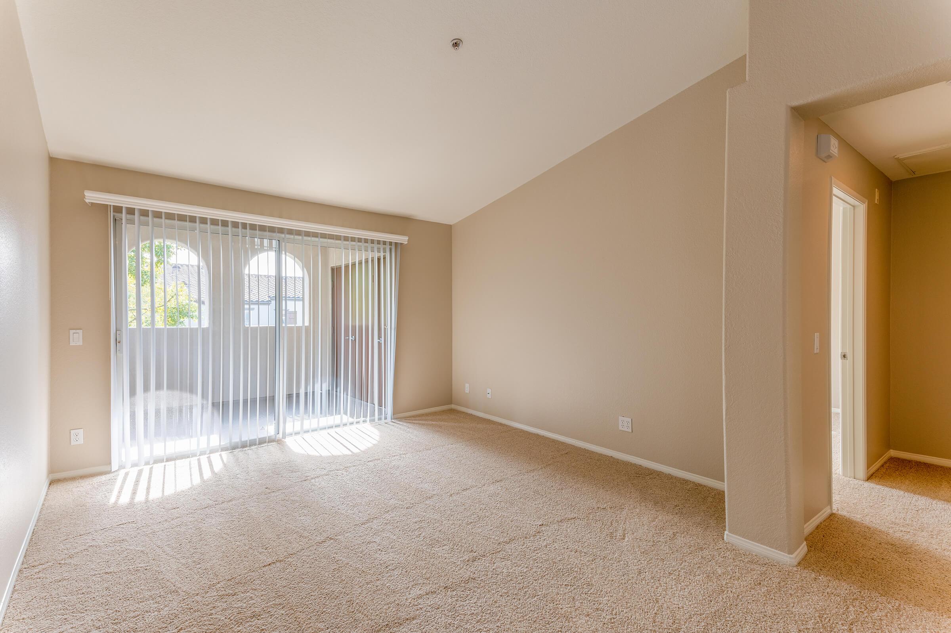
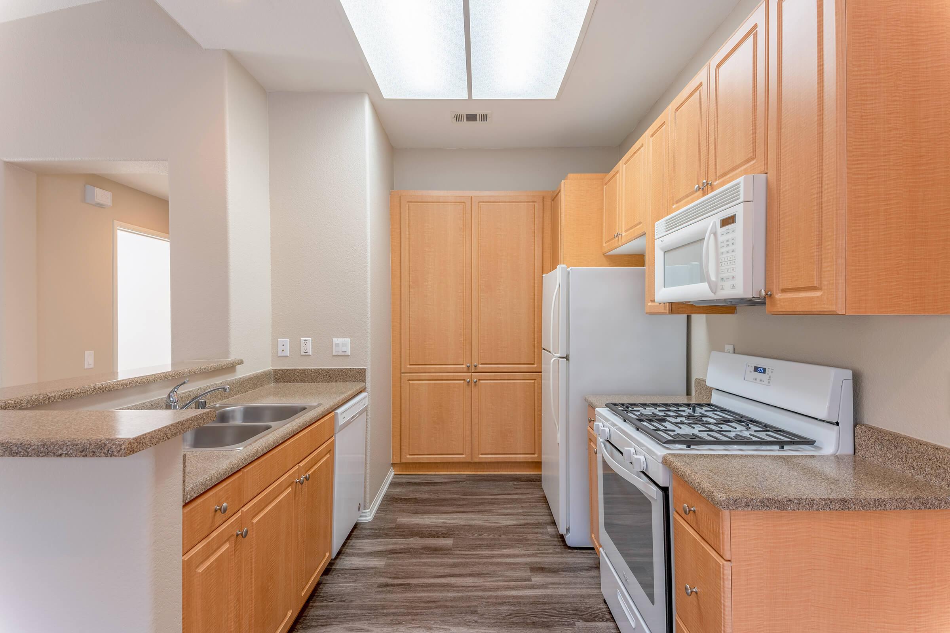
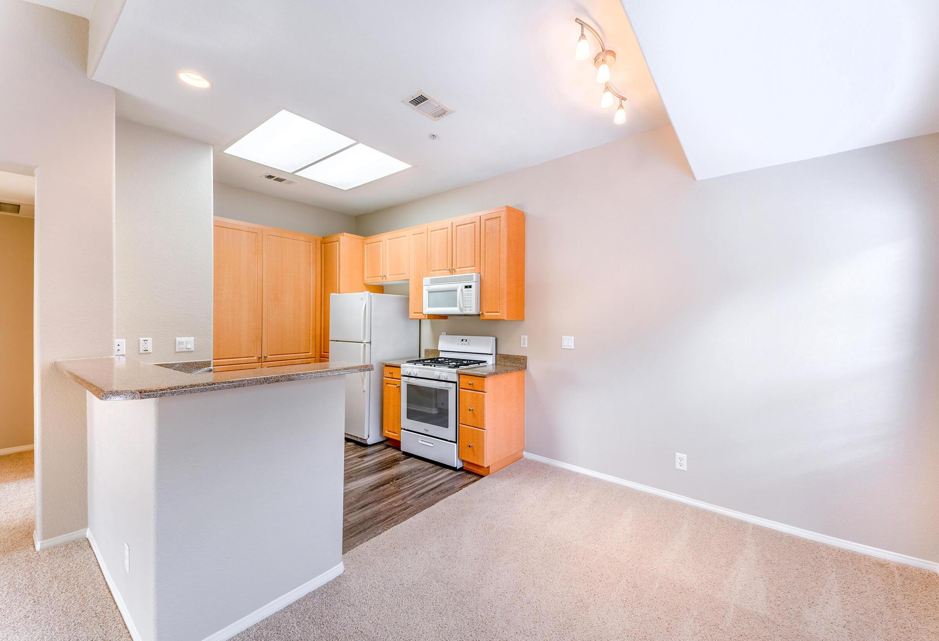
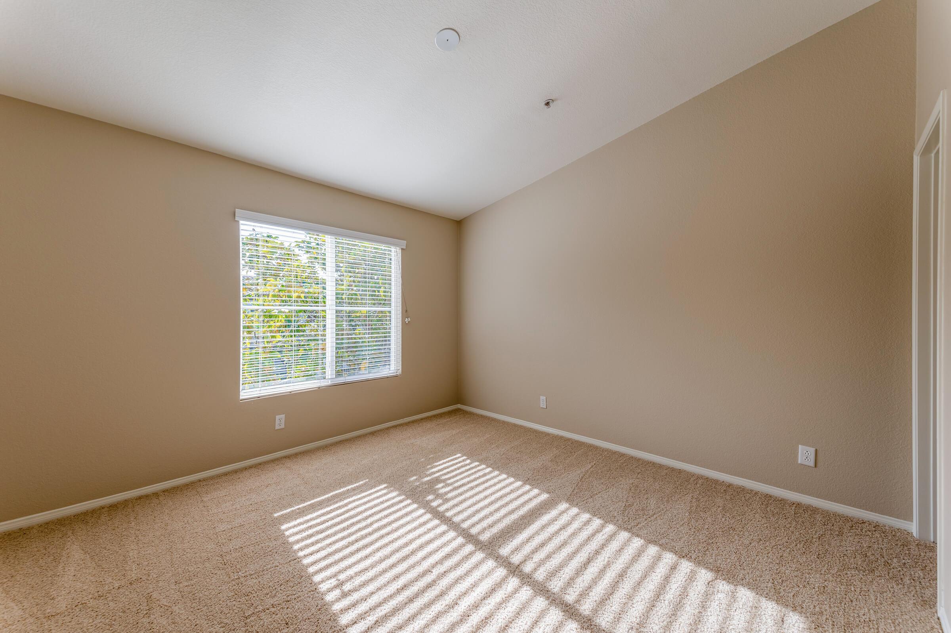
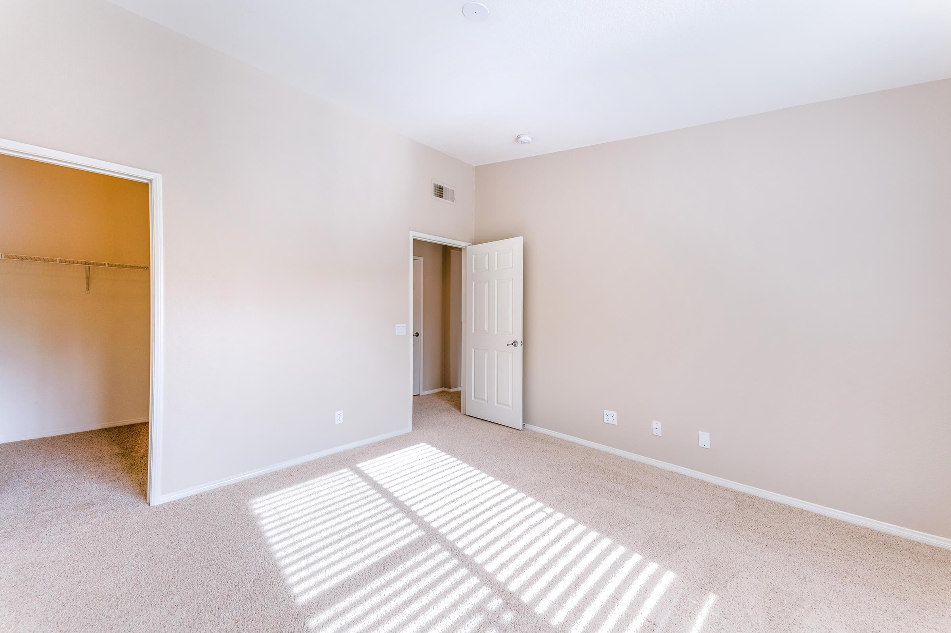
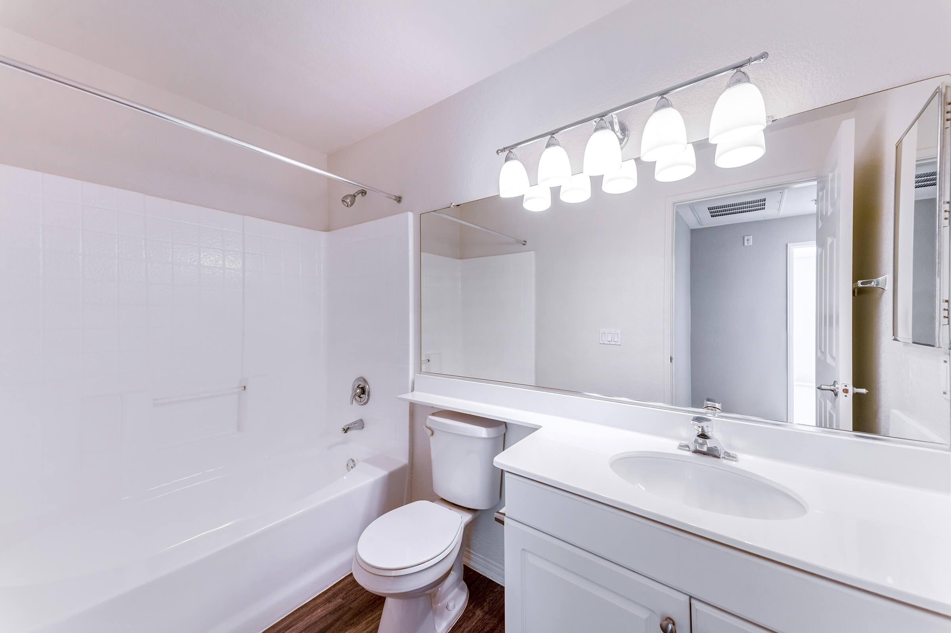
Plan 2 - 2 Bed 2 Bath











Plan 3 - 2 Bed 2 Bath






Plan 4 - 2 Bed 2.5 Bath










Plan 5 - 3 Bed 2.5 Bath








Neighborhood
Points of Interest
Laurel Canyon Apartment Homes
Located 76 Mercantile Way Ladera Ranch, CA 92694Bank
Cinema
Coffee Shop
Elementary School
Emergency & Fire
Entertainment
Gas Station
Grocery Store
High School
Hospital
Middle School
Park
Parks & Recreation
Pharmacy
Post Office
Restaurant
Shopping
Shopping Center
Veterinarians
Contact Us
Come in
and say hi
76 Mercantile Way
Ladera Ranch,
CA
92694
Phone Number:
949-829-4918
TTY: 711
Fax: 949-388-8312
Office Hours
Monday through Saturday: 9:00 AM to 6:00 PM. Sunday: Closed.